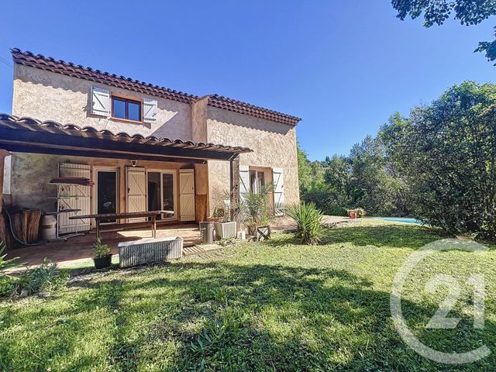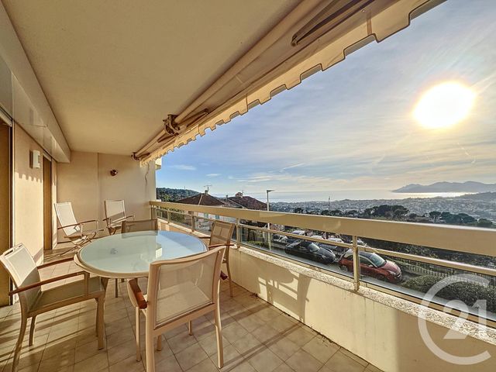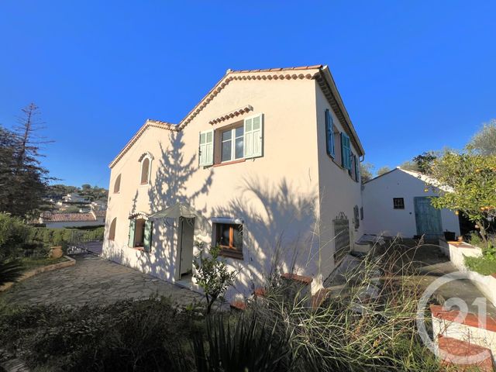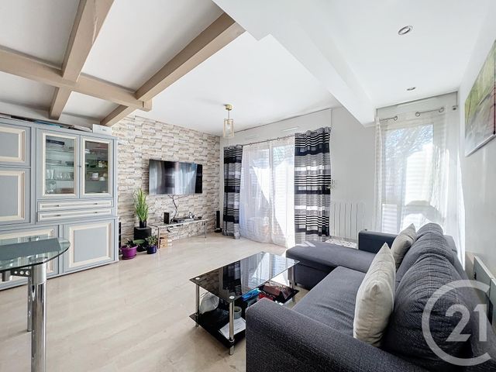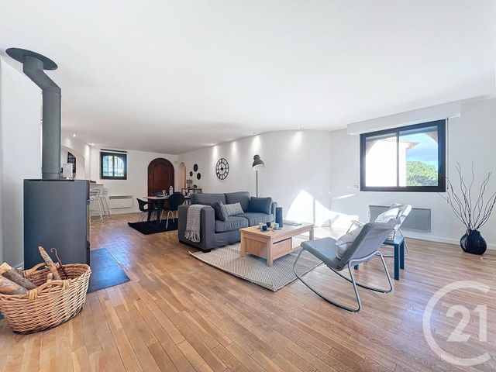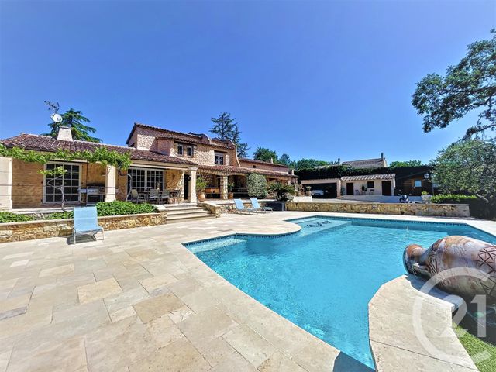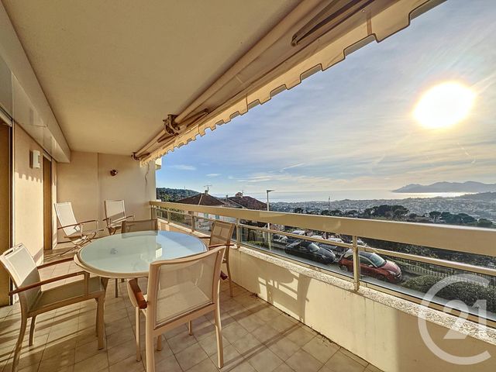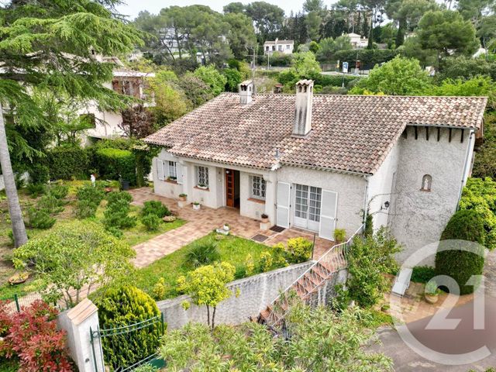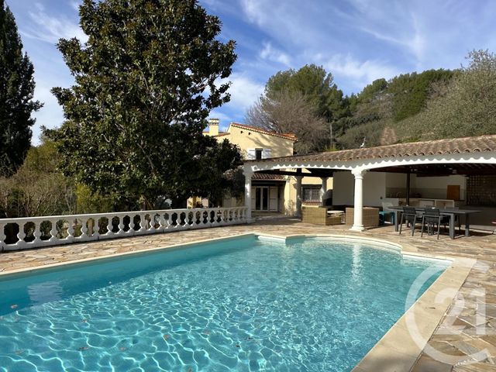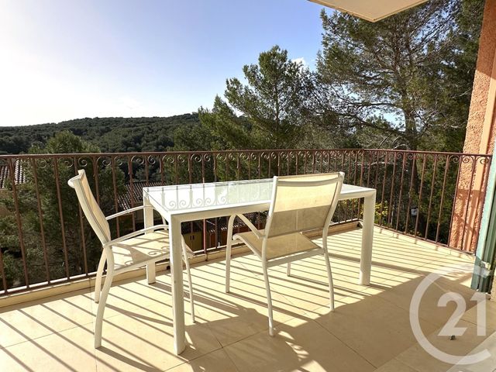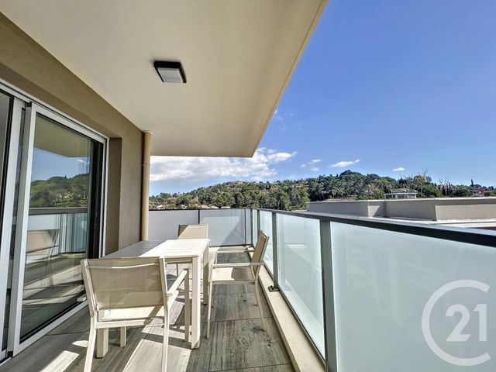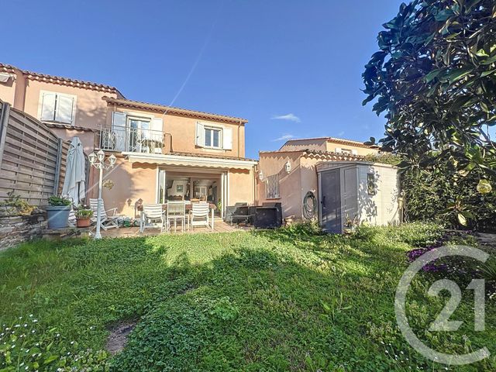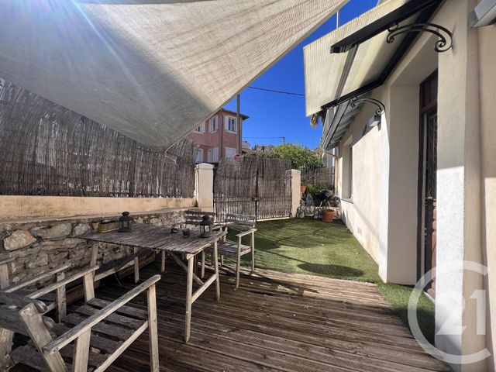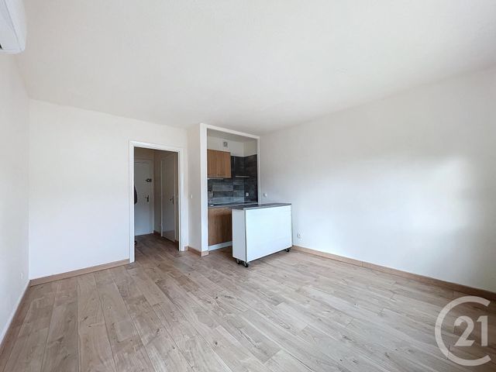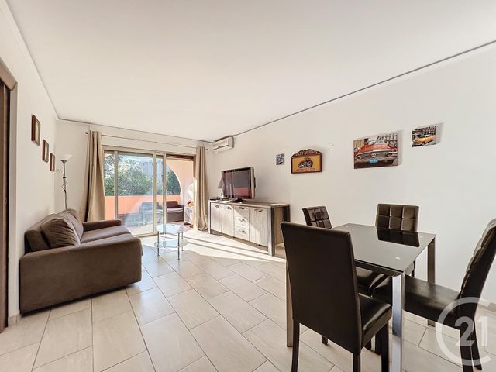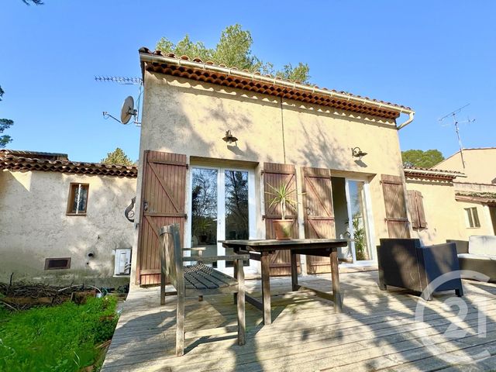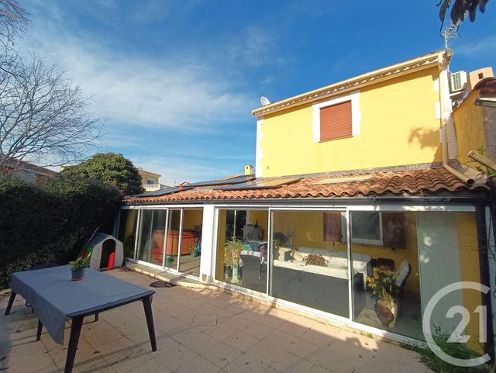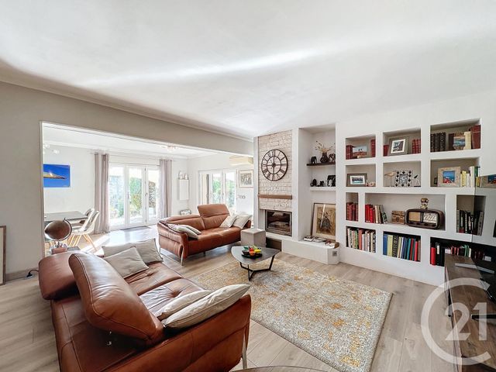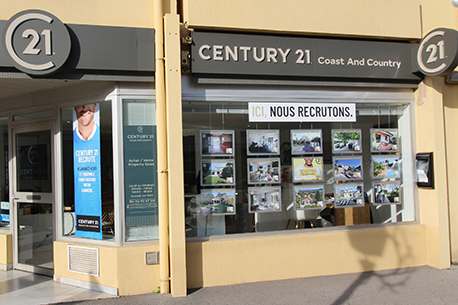Vente
MOUGINS
06
115 m2, 5 pièces
Ref : 1920
Maison à vendre
649 000 €
115 m2, 5 pièces
LE CANNET
06
71 m2, 3 pièces
Ref : 1954
Appartement F3 à vendre
598 000 €
71 m2, 3 pièces
LA ROQUETTE SUR SIAGNE
06
126 m2, 5 pièces
Ref : 1885
Maison à vendre
499 000 €
126 m2, 5 pièces
MOUGINS
06
53 m2, 3 pièces
Ref : 1875
Appartement F3 à vendre
349 000 €
53 m2, 3 pièces
MOUGINS
06
116 m2, 4 pièces
Ref : 1906
Maison à vendre
795 000 €
Visiter le site dédié
116 m2, 4 pièces
MOUANS SARTOUX
06
245 m2, 9 pièces
Ref : 1698
Maison à vendre
1 299 000 €
245 m2, 9 pièces
MOUGINS
06
71 m2, 3 pièces
Ref : 1601
Appartement F3 à vendre
598 000 €
71 m2, 3 pièces
MOUGINS
06
160 m2, 6 pièces
Ref : 734
Maison à vendre
849 000 €
160 m2, 6 pièces
MOUGINS
06
198 m2, 8 pièces
Ref : 1707
Maison à vendre
1 180 000 €
198 m2, 8 pièces
MOUGINS
06
66 m2, 3 pièces
Ref : 1879
Appartement F3 à vendre
320 000 €
66 m2, 3 pièces
MOUGINS
06
64 m2, 3 pièces
Ref : 1740
Appartement F3 à vendre
560 000 €
64 m2, 3 pièces
MOUGINS
06
105 m2, 5 pièces
Ref : 1925
Maison à vendre
585 000 €
105 m2, 5 pièces
CANNES
06
74,07 m2, 3 pièces
Ref : 1911
Appartement F3 à vendre
465 000 €
74,07 m2, 3 pièces
MOUGINS
06
22,57 m2, 1 pièce
Ref : 1921
Appartement F1 à vendre
149 500 €
22,57 m2, 1 pièce
MOUGINS
06
47,25 m2, 2 pièces
Ref : 1890
Appartement à vendre
263 000 €
47,25 m2, 2 pièces
MOUGINS
06
111 m2, 5 pièces
Ref : 1637
Maison à vendre
585 000 €
111 m2, 5 pièces
MOUANS SARTOUX
06
108 m2, 5 pièces
Ref : 1887
Maison à vendre
629 000 €
108 m2, 5 pièces

