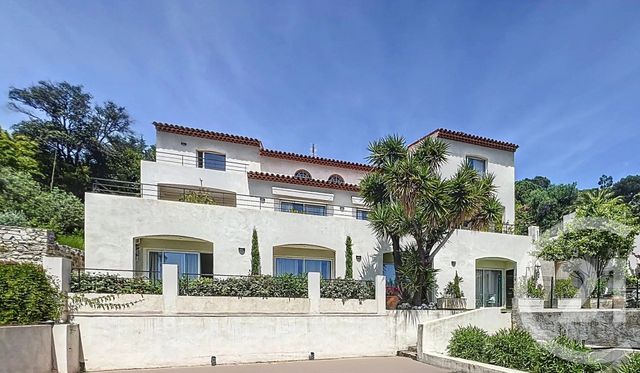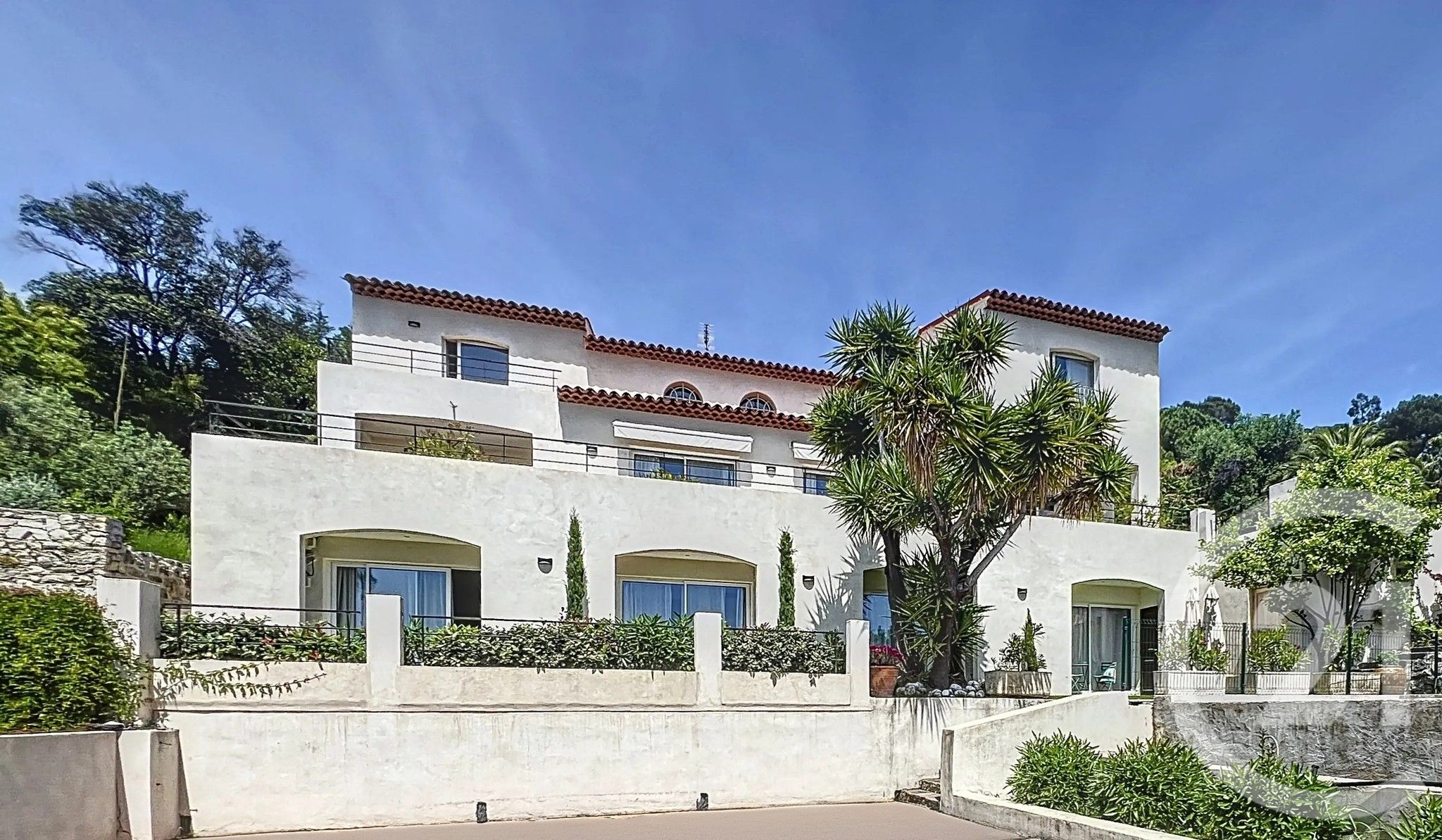Maison à vendre 9 pièces - 301 m2 MOUGINS - 06
1 290 000 €
- Honoraires charge vendeur
-
 1/38
1/38 -
![Afficher la photo en grand maison à vendre - 9 pièces - 301.0 m2 - MOUGINS - 06 - PROVENCE-ALPES-COTE-D-AZUR - Century 21 Coast And Country]() 2/38
2/38 -
![Afficher la photo en grand maison à vendre - 9 pièces - 301.0 m2 - MOUGINS - 06 - PROVENCE-ALPES-COTE-D-AZUR - Century 21 Coast And Country]() 3/38
3/38 -
![Afficher la photo en grand maison à vendre - 9 pièces - 301.0 m2 - MOUGINS - 06 - PROVENCE-ALPES-COTE-D-AZUR - Century 21 Coast And Country]() 4/38
4/38 -
![Afficher la photo en grand maison à vendre - 9 pièces - 301.0 m2 - MOUGINS - 06 - PROVENCE-ALPES-COTE-D-AZUR - Century 21 Coast And Country]() 5/38
5/38 -
![Afficher la photo en grand maison à vendre - 9 pièces - 301.0 m2 - MOUGINS - 06 - PROVENCE-ALPES-COTE-D-AZUR - Century 21 Coast And Country]() 6/38
6/38 -
![Afficher la photo en grand maison à vendre - 9 pièces - 301.0 m2 - MOUGINS - 06 - PROVENCE-ALPES-COTE-D-AZUR - Century 21 Coast And Country]() + 327/38
+ 327/38 -
![Afficher la photo en grand maison à vendre - 9 pièces - 301.0 m2 - MOUGINS - 06 - PROVENCE-ALPES-COTE-D-AZUR - Century 21 Coast And Country]() 8/38
8/38 -
![Afficher la photo en grand maison à vendre - 9 pièces - 301.0 m2 - MOUGINS - 06 - PROVENCE-ALPES-COTE-D-AZUR - Century 21 Coast And Country]() 9/38
9/38 -
![Afficher la photo en grand maison à vendre - 9 pièces - 301.0 m2 - MOUGINS - 06 - PROVENCE-ALPES-COTE-D-AZUR - Century 21 Coast And Country]() 10/38
10/38 -
![Afficher la photo en grand maison à vendre - 9 pièces - 301.0 m2 - MOUGINS - 06 - PROVENCE-ALPES-COTE-D-AZUR - Century 21 Coast And Country]() 11/38
11/38 -
![Afficher la photo en grand maison à vendre - 9 pièces - 301.0 m2 - MOUGINS - 06 - PROVENCE-ALPES-COTE-D-AZUR - Century 21 Coast And Country]() 12/38
12/38 -
![Afficher la photo en grand maison à vendre - 9 pièces - 301.0 m2 - MOUGINS - 06 - PROVENCE-ALPES-COTE-D-AZUR - Century 21 Coast And Country]() 13/38
13/38 -
![Afficher la photo en grand maison à vendre - 9 pièces - 301.0 m2 - MOUGINS - 06 - PROVENCE-ALPES-COTE-D-AZUR - Century 21 Coast And Country]() 14/38
14/38 -
![Afficher la photo en grand maison à vendre - 9 pièces - 301.0 m2 - MOUGINS - 06 - PROVENCE-ALPES-COTE-D-AZUR - Century 21 Coast And Country]() 15/38
15/38 -
![Afficher la photo en grand maison à vendre - 9 pièces - 301.0 m2 - MOUGINS - 06 - PROVENCE-ALPES-COTE-D-AZUR - Century 21 Coast And Country]() 16/38
16/38 -
![Afficher la photo en grand maison à vendre - 9 pièces - 301.0 m2 - MOUGINS - 06 - PROVENCE-ALPES-COTE-D-AZUR - Century 21 Coast And Country]() 17/38
17/38 -
![Afficher la photo en grand maison à vendre - 9 pièces - 301.0 m2 - MOUGINS - 06 - PROVENCE-ALPES-COTE-D-AZUR - Century 21 Coast And Country]() 18/38
18/38 -
![Afficher la photo en grand maison à vendre - 9 pièces - 301.0 m2 - MOUGINS - 06 - PROVENCE-ALPES-COTE-D-AZUR - Century 21 Coast And Country]() 19/38
19/38 -
![Afficher la photo en grand maison à vendre - 9 pièces - 301.0 m2 - MOUGINS - 06 - PROVENCE-ALPES-COTE-D-AZUR - Century 21 Coast And Country]() 20/38
20/38 -
![Afficher la photo en grand maison à vendre - 9 pièces - 301.0 m2 - MOUGINS - 06 - PROVENCE-ALPES-COTE-D-AZUR - Century 21 Coast And Country]() 21/38
21/38 -
![Afficher la photo en grand maison à vendre - 9 pièces - 301.0 m2 - MOUGINS - 06 - PROVENCE-ALPES-COTE-D-AZUR - Century 21 Coast And Country]() 22/38
22/38 -
![Afficher la photo en grand maison à vendre - 9 pièces - 301.0 m2 - MOUGINS - 06 - PROVENCE-ALPES-COTE-D-AZUR - Century 21 Coast And Country]() 23/38
23/38 -
![Afficher la photo en grand maison à vendre - 9 pièces - 301.0 m2 - MOUGINS - 06 - PROVENCE-ALPES-COTE-D-AZUR - Century 21 Coast And Country]() 24/38
24/38 -
![Afficher la photo en grand maison à vendre - 9 pièces - 301.0 m2 - MOUGINS - 06 - PROVENCE-ALPES-COTE-D-AZUR - Century 21 Coast And Country]() 25/38
25/38 -
![Afficher la photo en grand maison à vendre - 9 pièces - 301.0 m2 - MOUGINS - 06 - PROVENCE-ALPES-COTE-D-AZUR - Century 21 Coast And Country]() 26/38
26/38 -
![Afficher la photo en grand maison à vendre - 9 pièces - 301.0 m2 - MOUGINS - 06 - PROVENCE-ALPES-COTE-D-AZUR - Century 21 Coast And Country]() 27/38
27/38 -
![Afficher la photo en grand maison à vendre - 9 pièces - 301.0 m2 - MOUGINS - 06 - PROVENCE-ALPES-COTE-D-AZUR - Century 21 Coast And Country]() 28/38
28/38 -
![Afficher la photo en grand maison à vendre - 9 pièces - 301.0 m2 - MOUGINS - 06 - PROVENCE-ALPES-COTE-D-AZUR - Century 21 Coast And Country]() 29/38
29/38 -
![Afficher la photo en grand maison à vendre - 9 pièces - 301.0 m2 - MOUGINS - 06 - PROVENCE-ALPES-COTE-D-AZUR - Century 21 Coast And Country]() 30/38
30/38 -
![Afficher la photo en grand maison à vendre - 9 pièces - 301.0 m2 - MOUGINS - 06 - PROVENCE-ALPES-COTE-D-AZUR - Century 21 Coast And Country]() 31/38
31/38 -
![Afficher la photo en grand maison à vendre - 9 pièces - 301.0 m2 - MOUGINS - 06 - PROVENCE-ALPES-COTE-D-AZUR - Century 21 Coast And Country]() 32/38
32/38 -
![Afficher la photo en grand maison à vendre - 9 pièces - 301.0 m2 - MOUGINS - 06 - PROVENCE-ALPES-COTE-D-AZUR - Century 21 Coast And Country]() 33/38
33/38 -
![Afficher la photo en grand maison à vendre - 9 pièces - 301.0 m2 - MOUGINS - 06 - PROVENCE-ALPES-COTE-D-AZUR - Century 21 Coast And Country]() 34/38
34/38 -
![Afficher la photo en grand maison à vendre - 9 pièces - 301.0 m2 - MOUGINS - 06 - PROVENCE-ALPES-COTE-D-AZUR - Century 21 Coast And Country]() 35/38
35/38 -
![Afficher la photo en grand maison à vendre - 9 pièces - 301.0 m2 - MOUGINS - 06 - PROVENCE-ALPES-COTE-D-AZUR - Century 21 Coast And Country]() 36/38
36/38 -
![Afficher la photo en grand maison à vendre - 9 pièces - 301.0 m2 - MOUGINS - 06 - PROVENCE-ALPES-COTE-D-AZUR - Century 21 Coast And Country]() 37/38
37/38 -
![Afficher la photo en grand maison à vendre - 9 pièces - 301.0 m2 - MOUGINS - 06 - PROVENCE-ALPES-COTE-D-AZUR - Century 21 Coast And Country]() 38/38
38/38

Description
Cette propriété propose au rez de chaussée un double séjour lumineux avec poêle à bois, une cuisine américaine moderne, une buanderie, une suite avec salle de douche et WC, ainsi qu'un WC indépendant.
Le séjour, la cuisine et la chambre principale bénéficient d'un accès direct à une magnifique terrasse offrant une vue dégagée.
À l'étage, on découvre une suite avec dressing et salle de douche, ainsi qu'une seconde suite avec salle de douche, WC et accès terrasse. Avant d'accéder à cette dernière chambre, une agréable pièce palière offre un espace idéal pour un bureau, un coin détente ou un dressing, selon vos besoins.
La maison a été rénovée avec des prestations haut de gamme telles que les fenêtres à galandage, le chauffage au sol et la climatisation gainable.
En complément, en rez de jardin se trouvent deux appartements. Un 4 pièces d'environ 80m² comprend un séjour avec cuisine américaine, trois chambres, une salle de douche et un WC indépendant. Un 2 pièces d'environ 70m² propose un vaste séjour/salon ouvrant sur la terrasse, une cuisine américaine, une chambre, un espace dressing, une salle de douche et un WC indépendant.
Ces deux appartements peuvent être complètement indépendants pour du locatif, profession libérale ou autre, ou alors communicants avec la maison principale pour vous permettre de créer une grande habitation familiale si souhaité.
Vaste aire de stationnement extérieur et triple garage de 76m².
A proximité immédiate des axes routiers. On the heights of Mougins, just minutes from Cannes, this superb, detached villa offers approximately 301 m² of living space (366 m² total floor area), set on a 1,119 m² plot with panoramic sea and hillside views. Fully renovated with high-spec finishes, it blends elegance and modern comfort.
On the ground floor, you'll find a bright double reception room with wood-burning stove, a stylish open-plan kitchen, utility room, one bedroom suite with shower and WC, plus a guest WC. The reception, kitchen, and main bedroom all open onto a magnificent terrace with open views.
Upstairs are two more bedroom suitesone with dressing room, the other with terrace accessplus a versatile landing space, ideal as an office, reading corner, or dressing area.
The villa features underfloor heating, ducted air conditioning, and sliding windows.
On the garden level, two self-contained apartments provide flexible options:
A 4-room apartment of around 80 m² with open-plan living/dining/kitchen, three bedrooms, shower room, and WC.
A 2-room apartment of around 70 m² including spacious reception with access to a terrace, open-plan kitchen, bedroom, dressing area, shower room, and WC.
These apartments can be used for rental income, guest accommodation, or integrated back into the main house. Outside there's a large parking area and a triple garage of 76 m².
Localisation
Afficher sur la carte :
Vue globale
- Surface totale : 377 m2
- Surface habitable : 301 m2
- Surface terrain : 1 119 m2
-
Nombre de pièces : 9
- Entrée
- Séjour
- Chambre
- Chambre
- Chambre
- Chambre
- Chambre
- Chambre
- Chambre
- Cuisine
- Salle de bains
- Salle de bains
- Salle de bains
- Salle de bains
Équipements
Les plus
Dégagée
Général
- Chauffage : Individuel chauffage au sol electricité
- Eau chaude : Ballon
- Air conditionné, cheminée, double vitrage, videophone
- Clôture
- Isolation : Double vitrage
À savoir
- Taxe foncière : 2099 €
Les performances énergétiques
Date du DPE : 12/06/2023
Montant estimé des dépenses annuelles d'énergie pour un usage standard entre 3190,0 € et 4370,0 €, indexées à l'année 2021 (abonnements compris).





































