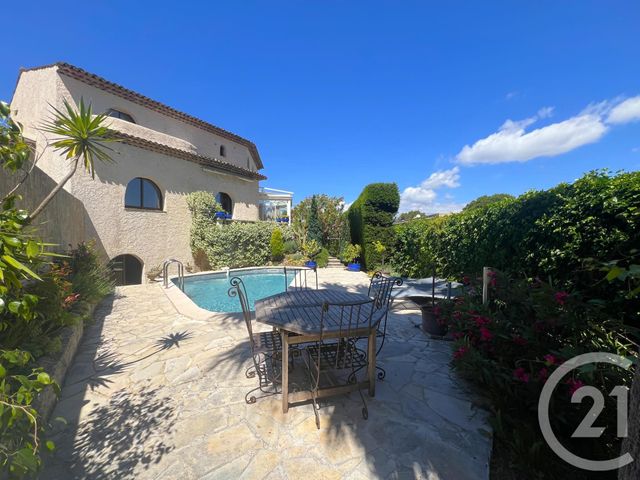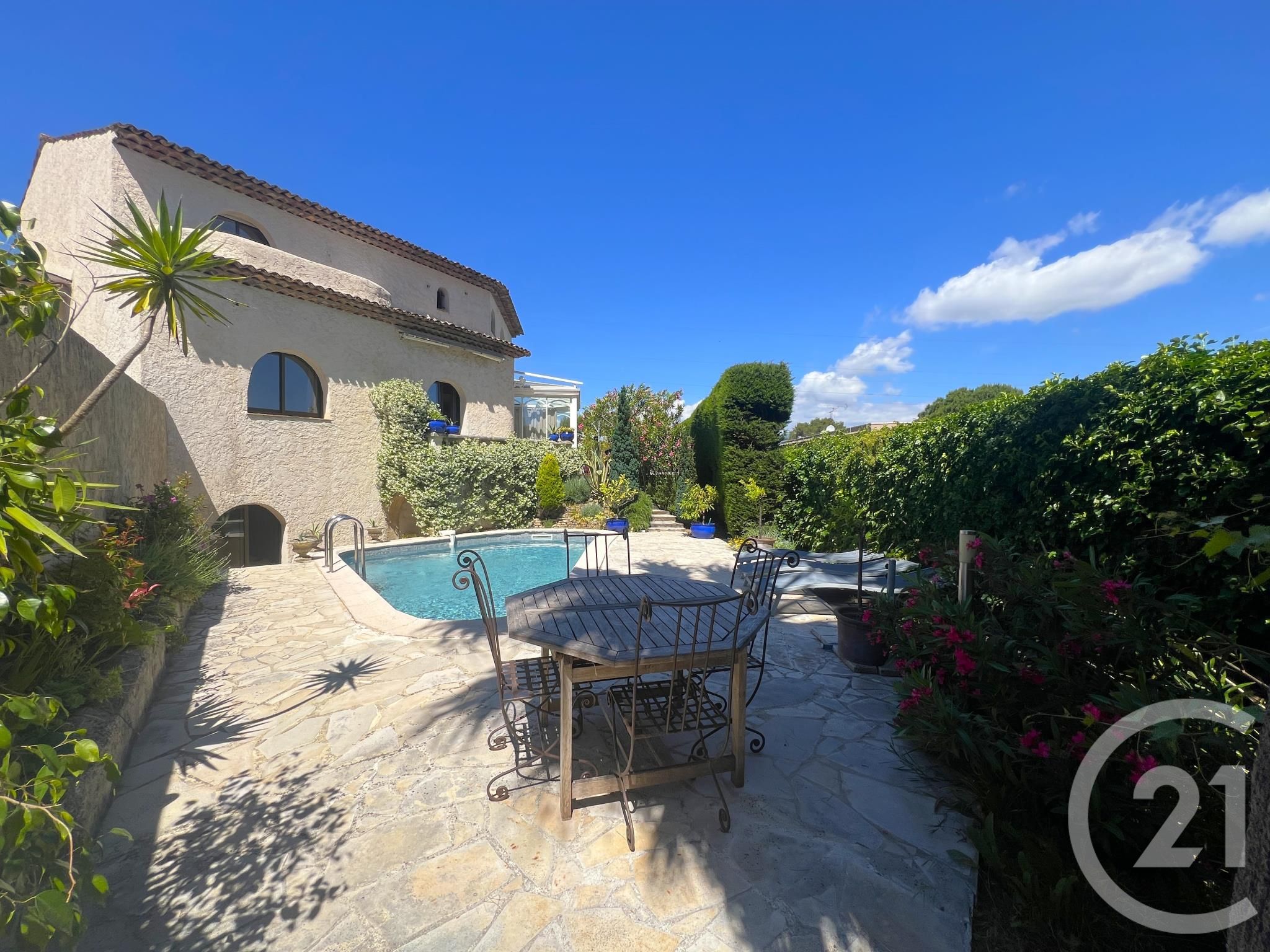-
 1/21
1/21 -
![Afficher la photo en grand maison à vendre - 6 pièces - 190.0 m2 - MOUGINS - 06 - PROVENCE-ALPES-COTE-D-AZUR - Century 21 Coast And Country]() 2/21
2/21 -
![Afficher la photo en grand maison à vendre - 6 pièces - 190.0 m2 - MOUGINS - 06 - PROVENCE-ALPES-COTE-D-AZUR - Century 21 Coast And Country]() 3/21
3/21 -
![Afficher la photo en grand maison à vendre - 6 pièces - 190.0 m2 - MOUGINS - 06 - PROVENCE-ALPES-COTE-D-AZUR - Century 21 Coast And Country]() 4/21
4/21 -
![Afficher la photo en grand maison à vendre - 6 pièces - 190.0 m2 - MOUGINS - 06 - PROVENCE-ALPES-COTE-D-AZUR - Century 21 Coast And Country]() 5/21
5/21 -
![Afficher la photo en grand maison à vendre - 6 pièces - 190.0 m2 - MOUGINS - 06 - PROVENCE-ALPES-COTE-D-AZUR - Century 21 Coast And Country]() 6/21
6/21 -
![Afficher la photo en grand maison à vendre - 6 pièces - 190.0 m2 - MOUGINS - 06 - PROVENCE-ALPES-COTE-D-AZUR - Century 21 Coast And Country]() + 157/21
+ 157/21 -
![Afficher la photo en grand maison à vendre - 6 pièces - 190.0 m2 - MOUGINS - 06 - PROVENCE-ALPES-COTE-D-AZUR - Century 21 Coast And Country]() 8/21
8/21 -
![Afficher la photo en grand maison à vendre - 6 pièces - 190.0 m2 - MOUGINS - 06 - PROVENCE-ALPES-COTE-D-AZUR - Century 21 Coast And Country]() 9/21
9/21 -
![Afficher la photo en grand maison à vendre - 6 pièces - 190.0 m2 - MOUGINS - 06 - PROVENCE-ALPES-COTE-D-AZUR - Century 21 Coast And Country]() 10/21
10/21 -
![Afficher la photo en grand maison à vendre - 6 pièces - 190.0 m2 - MOUGINS - 06 - PROVENCE-ALPES-COTE-D-AZUR - Century 21 Coast And Country]() 11/21
11/21 -
![Afficher la photo en grand maison à vendre - 6 pièces - 190.0 m2 - MOUGINS - 06 - PROVENCE-ALPES-COTE-D-AZUR - Century 21 Coast And Country]() 12/21
12/21 -
![Afficher la photo en grand maison à vendre - 6 pièces - 190.0 m2 - MOUGINS - 06 - PROVENCE-ALPES-COTE-D-AZUR - Century 21 Coast And Country]() 13/21
13/21 -
![Afficher la photo en grand maison à vendre - 6 pièces - 190.0 m2 - MOUGINS - 06 - PROVENCE-ALPES-COTE-D-AZUR - Century 21 Coast And Country]() 14/21
14/21 -
![Afficher la photo en grand maison à vendre - 6 pièces - 190.0 m2 - MOUGINS - 06 - PROVENCE-ALPES-COTE-D-AZUR - Century 21 Coast And Country]() 15/21
15/21 -
![Afficher la photo en grand maison à vendre - 6 pièces - 190.0 m2 - MOUGINS - 06 - PROVENCE-ALPES-COTE-D-AZUR - Century 21 Coast And Country]() 16/21
16/21 -
![Afficher la photo en grand maison à vendre - 6 pièces - 190.0 m2 - MOUGINS - 06 - PROVENCE-ALPES-COTE-D-AZUR - Century 21 Coast And Country]() 17/21
17/21 -
![Afficher la photo en grand maison à vendre - 6 pièces - 190.0 m2 - MOUGINS - 06 - PROVENCE-ALPES-COTE-D-AZUR - Century 21 Coast And Country]() 18/21
18/21 -
![Afficher la photo en grand maison à vendre - 6 pièces - 190.0 m2 - MOUGINS - 06 - PROVENCE-ALPES-COTE-D-AZUR - Century 21 Coast And Country]() 19/21
19/21 -
![Afficher la photo en grand maison à vendre - 6 pièces - 190.0 m2 - MOUGINS - 06 - PROVENCE-ALPES-COTE-D-AZUR - Century 21 Coast And Country]() 20/21
20/21 -
![Afficher la photo en grand maison à vendre - 6 pièces - 190.0 m2 - MOUGINS - 06 - PROVENCE-ALPES-COTE-D-AZUR - Century 21 Coast And Country]() 21/21
21/21

Description
La maison comprend au rez de chaussée un grand séjour de plus de 50m² avec cheminée donnant sur une véranda, cuisine indépendante, chambre, salle de douche, et l'accès direct au garage. Au niveau supérieur, deux chambres avec chacune sa salle de bains et sa terrasse.
Au niveau inférieur une quatrième chambre avec sa salle de douche attenante, une grande salle de jeu et un bureau, buanderie et cave. Le tout donne sur l'espace piscine et le jardin. Beaucoup de rangement. Toutes les chambres font entre 12m² et 16m².
A 20 minutes de l'aéroport de Nice, 10 minutes de Cannes. Located in the Saint Basile area of Mougins a charming semi-detached house, discreetly joined to its neighbor, of approximately 190m² of well-maintained living space (132.71m² Loi Carrez and more than 220m² of total surface area) opening onto a 274m² garden with a private heated swimming pool. It is ideally located in a small secure and quiet domain close to Mougins School, the Tzanck clinic, the Cannes Mougins Golf Course, as well as access to Sophia Antipolis, Mouratoglou sports center, and major roads. The house comprises on the ground floor a large living room of over 50m² with fireplace opening onto a veranda, separate kitchen, bedroom, shower room, and direct access to the garage. On the upper level, two bedrooms each with its own bathroom and terrace. On the lower level there is a fourth bedroom with its adjoining shower room, a large games room and an office, laundry room and cellar. All overlook the pool area and the garden. Lots of storage. 20 minutes from Nice airport and10 minutes from Cannes.
Localisation
Afficher sur la carte :
Vue globale
- Surface totale : 223 m2
- Surface habitable : 190 m2
- Surface terrain : 274 m2
-
Nombre de pièces : 6
- Séjour (50,5 m2)
- Cuisine (11,9 m2)
- Chambre (13,7 m2)
- Salle de bains (5,9 m2)
- Dégagement (6,0 m2)
- Chambre (16,2 m2)
- Salle de bains (4,1 m2)
- Chambre (15,2 m2)
- Salle d'eau (5,3 m2)
- WC (1,7 m2)
- Chambre (14,5 m2)
- Salle d'eau (3,7 m2)
- Buanderie (4,6 m2)
- Bureau (12,1 m2)
- Autre (18,8 m2)
- Veranda (9,4 m2)
- Garage (14,6 m2)
Équipements
Les plus
Piscine
Garage
Jardin
Général
- Garage
- Chauffage : Individuel radiateur electricité
- Eau chaude : Ballon électrique
- Cheminée, double vitrage
- Clôture
- Isolation : Double vitrage
À savoir
- Taxe foncière : 1344 €
- Charges de copropriété : 95 €
Copropriété
- Nombre de Lots : 15
- Charges courantes par an : 1136,0 €
- Pas de procédure en cours
Les performances énergétiques
Date du DPE : 19/04/2024



















