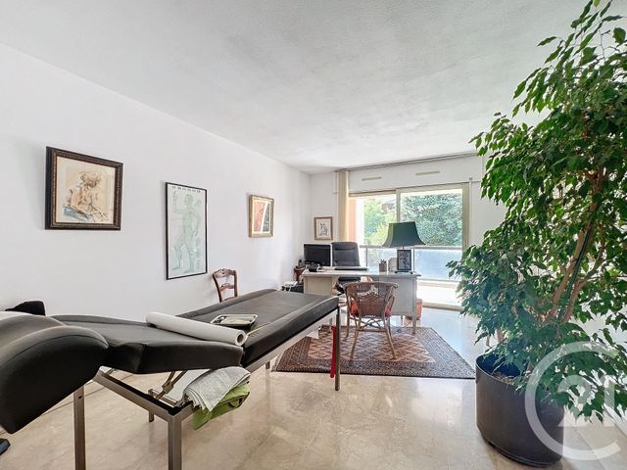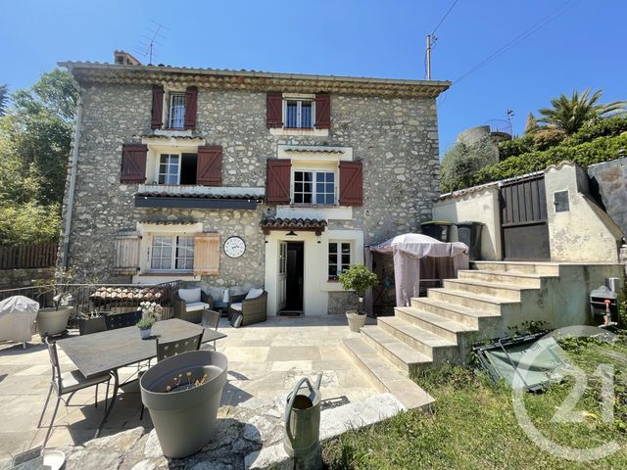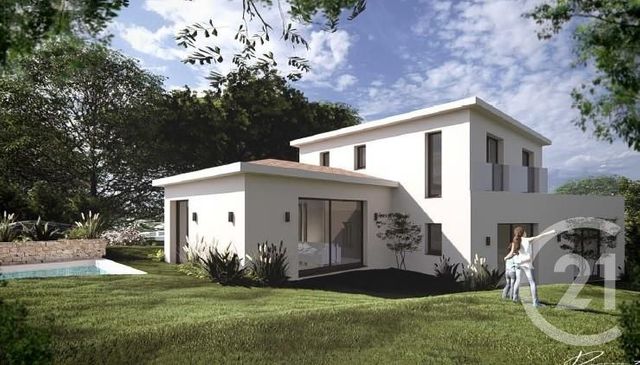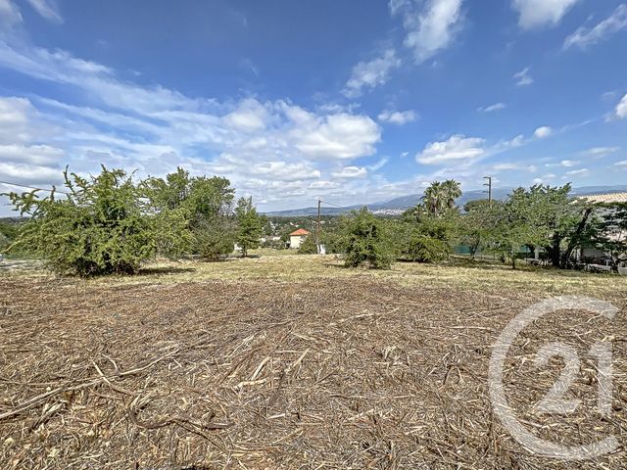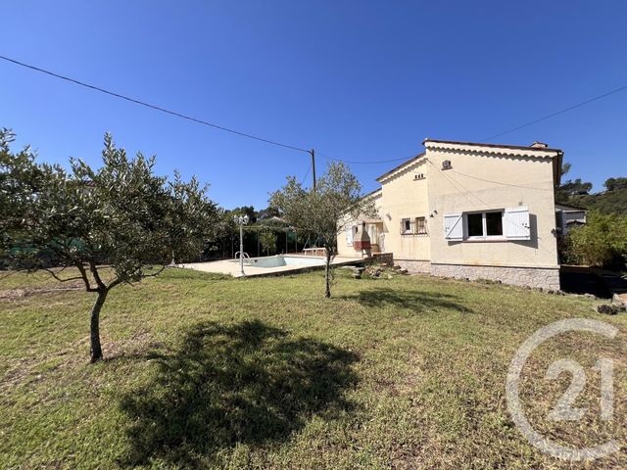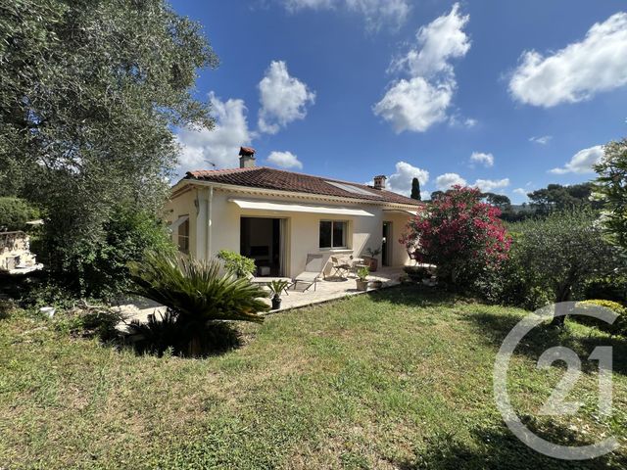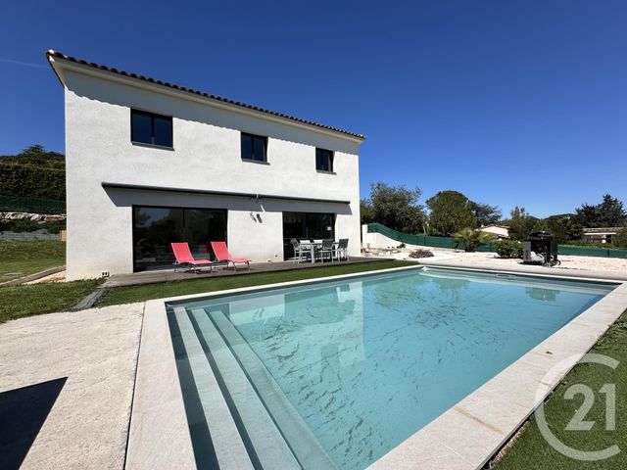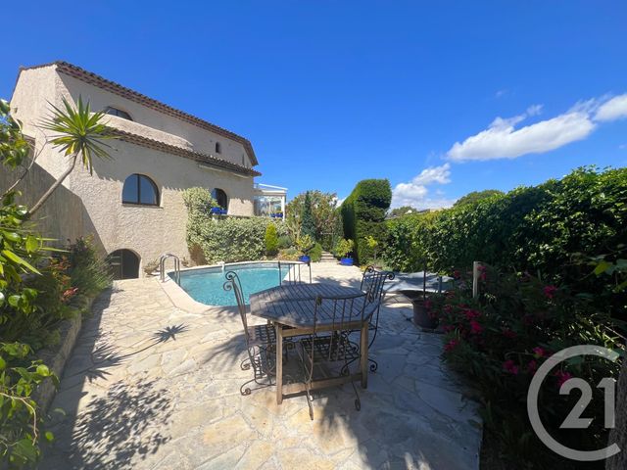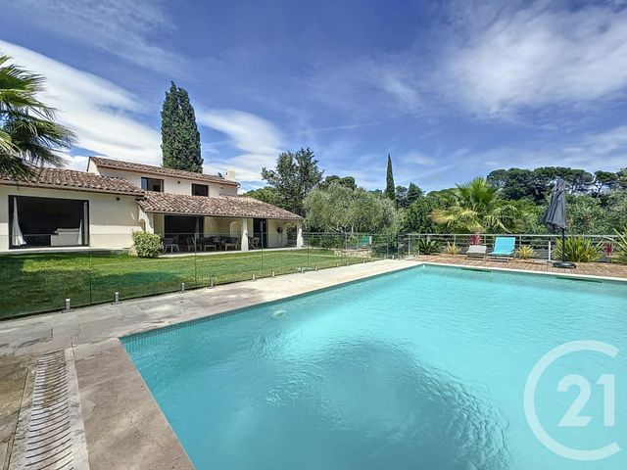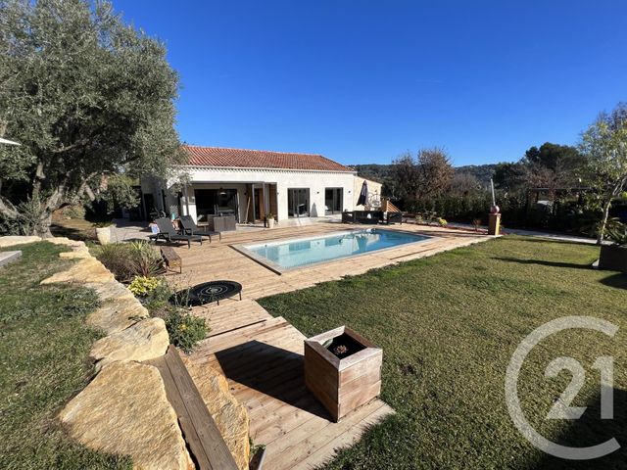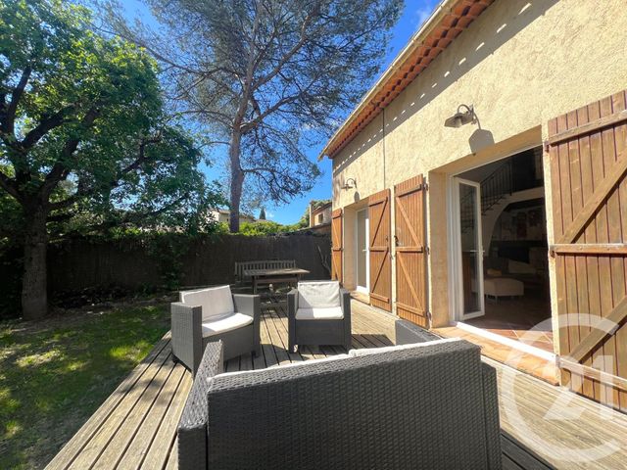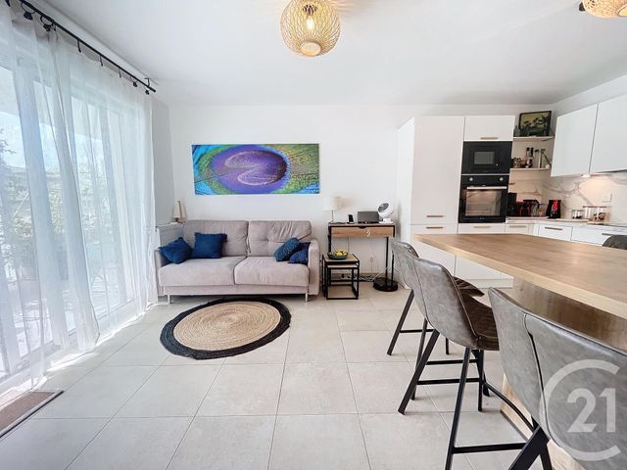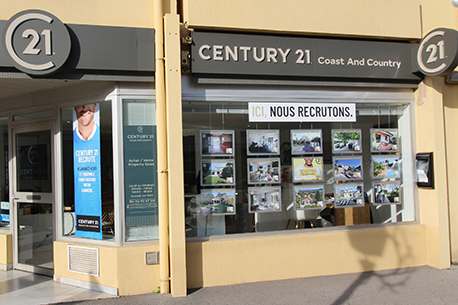Vente
MOUGINS
06
105 m2, 5 pièces
Ref : 1925
Maison à vendre
529 000 €
105 m2, 5 pièces
MOUGINS
06
185 m2, 7 pièces
Ref : 1343
Maison à vendre
999 000 €
185 m2, 7 pièces
MOUANS SARTOUX
06
170 m2, 5 pièces
Ref : 2018
Maison à vendre
1 490 000 €
170 m2, 5 pièces
MOUANS SARTOUX
06
1077 m2
Ref : 2011
Terrain à vendre
479 000 €
1077 m2
MOUGINS
06
1052 m2
Ref : 2016
Terrain à vendre
530 000 €
1052 m2
MOUANS SARTOUX
06
90,72 m2, 4 pièces
Ref : 2009
Maison à vendre
540 000 €
90,72 m2, 4 pièces
MOUGINS
06
140 m2, 4 pièces
Ref : 1989
Maison à vendre
795 000 €
140 m2, 4 pièces
MOUGINS
06
178 m2, 6 pièces
Ref : 1984
Maison à vendre
1 150 000 €
178 m2, 6 pièces
MOUANS SARTOUX
06
125 m2, 5 pièces
Ref : 1948
Maison à vendre
1 195 000 €
125 m2, 5 pièces
MOUGINS
06
190 m2, 6 pièces
Ref : 1938
Maison à vendre
895 000 €
190 m2, 6 pièces
MOUGINS
06
175 m2, 6 pièces
Ref : 1941
Maison à vendre
1 690 000 €
175 m2, 6 pièces
MOUGINS
06
115 m2, 5 pièces
Ref : 1920
Maison à vendre
620 000 €
115 m2, 5 pièces
MOUGINS
06
125 m2, 5 pièces
Ref : 1825
Maison à vendre
1 295 000 €
125 m2, 5 pièces
MOUGINS
06
111 m2, 5 pièces
Ref : 1637
Maison à vendre
560 000 €
111 m2, 5 pièces
LE CANNET
06
63 m2, 3 pièces
Ref : 2008
Appartement F3 à vendre
389 000 €
63 m2, 3 pièces


