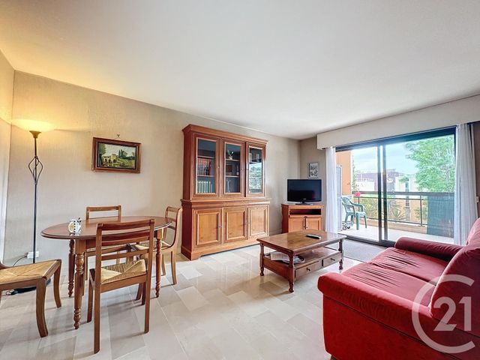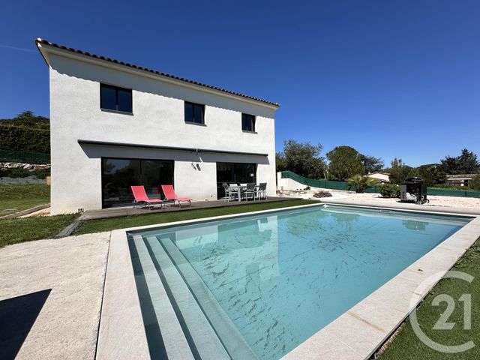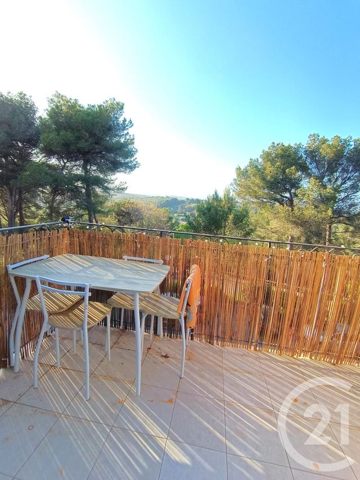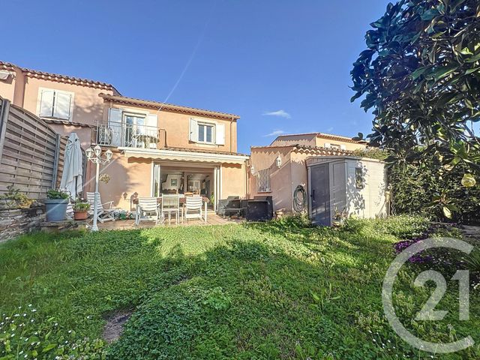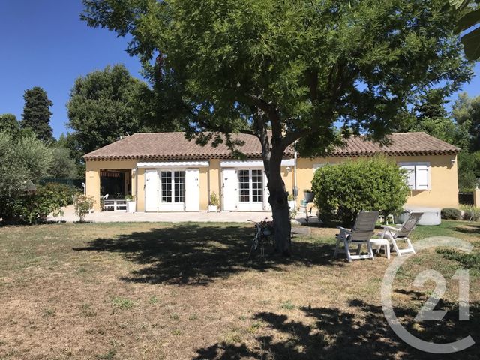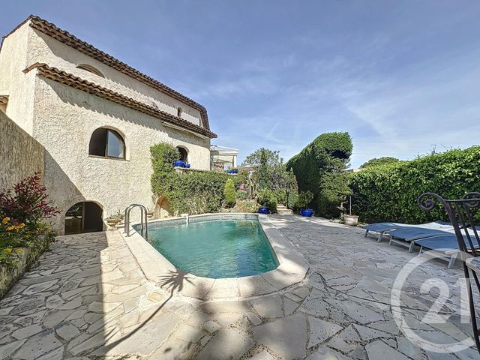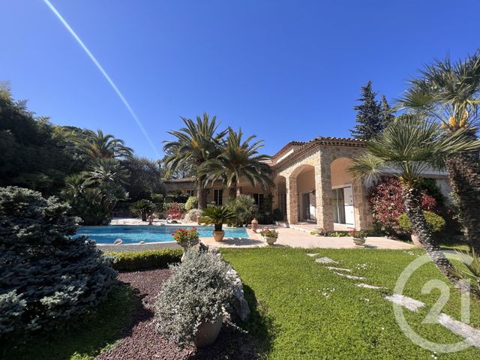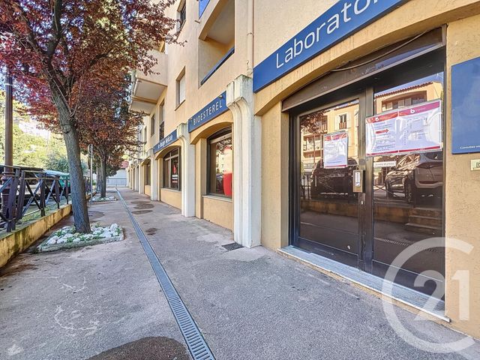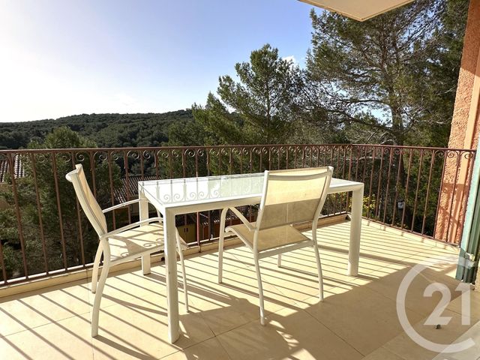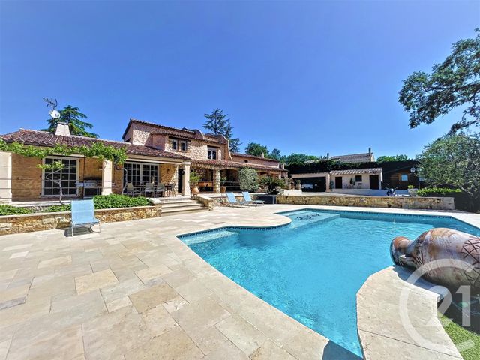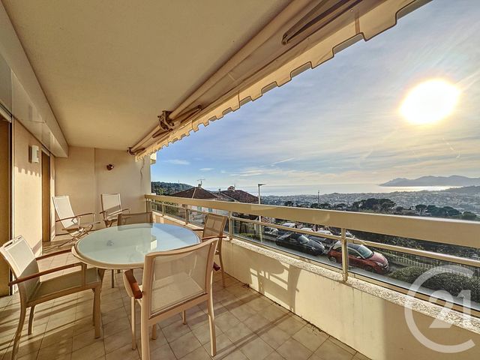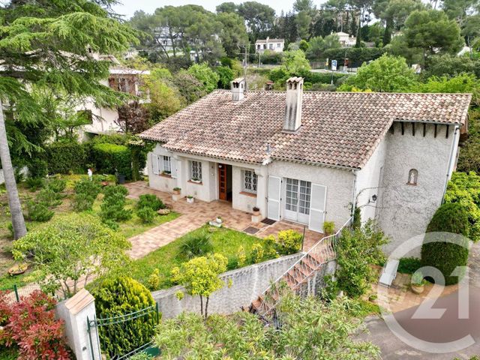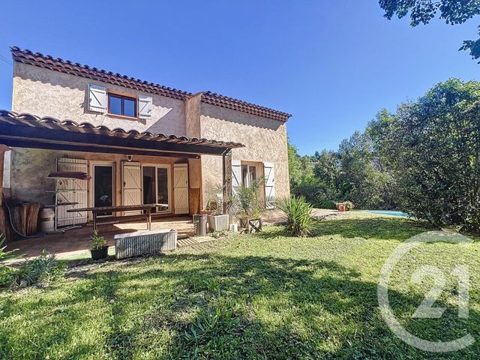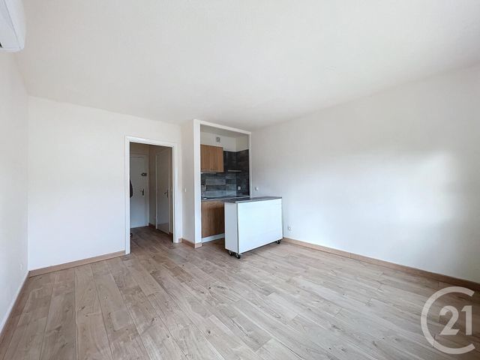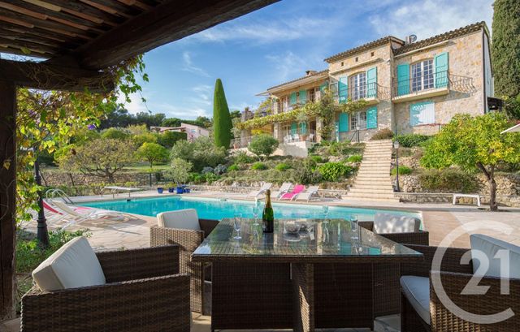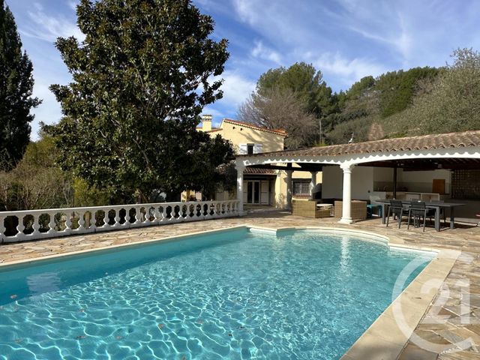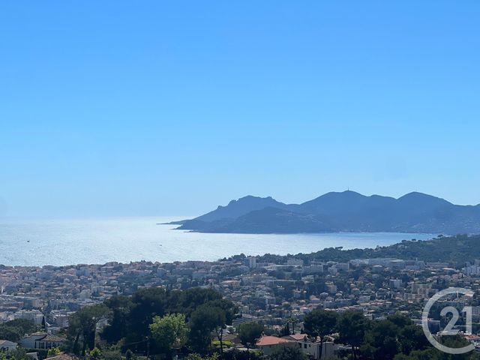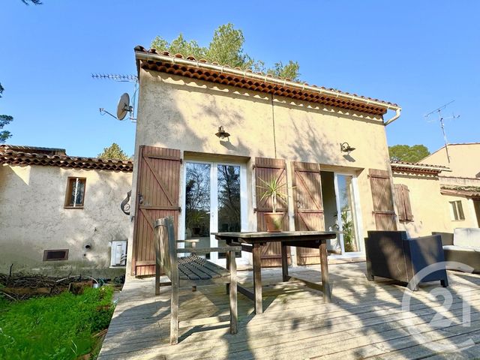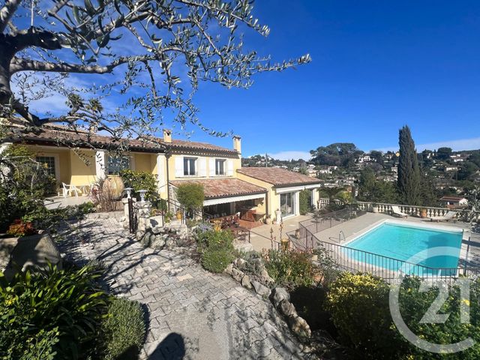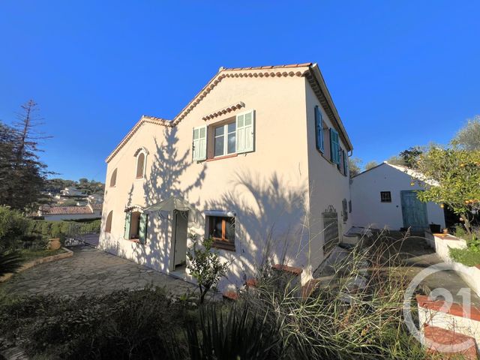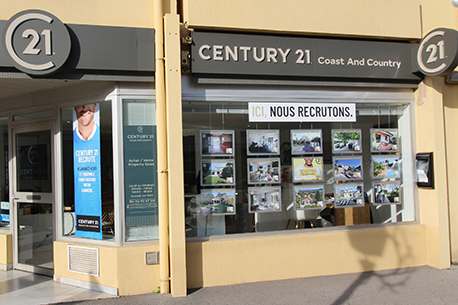Vente
MOUANS SARTOUX
06
125 m2, 5 pièces
Ref : 1948
Maison à vendre
1 250 000 €
125 m2, 5 pièces
MOUGINS
06
38 m2, 2 pièces
Ref : 1937
Appartement F2 à vendre
185 000 €
38 m2, 2 pièces
MOUGINS
06
105 m2, 5 pièces
Ref : 1925
Maison à vendre
585 000 €
105 m2, 5 pièces
MOUGINS
06
154 m2, 5 pièces
Ref : 1190
Maison à vendre
848 000 €
154 m2, 5 pièces
MOUGINS
06
190 m2, 6 pièces
Ref : 1938
Maison à vendre
895 000 €
190 m2, 6 pièces
MOUGINS
06
66 m2, 3 pièces
Ref : 1879
Appartement F3 à vendre
320 000 €
Visiter le site dédié
66 m2, 3 pièces
MOUANS SARTOUX
06
245 m2, 9 pièces
Ref : 1698
Maison à vendre
1 299 000 €
245 m2, 9 pièces
MOUGINS
06
71 m2, 3 pièces
Ref : 1601
Appartement F3 à vendre
598 000 €
71 m2, 3 pièces
MOUGINS
06
160 m2, 6 pièces
Ref : 734
Maison à vendre
849 000 €
160 m2, 6 pièces
MOUGINS
06
115 m2, 5 pièces
Ref : 1920
Maison à vendre
649 000 €
115 m2, 5 pièces
MOUGINS
06
22,57 m2, 1 pièce
Ref : 1921
Appartement F1 à vendre
145 000 €
22,57 m2, 1 pièce
MOUGINS
06
252 m2, 8 pièces
Ref : 1814
Maison à vendre
2 250 000 €
252 m2, 8 pièces
MOUGINS
06
198 m2, 8 pièces
Ref : 1707
Maison à vendre
1 180 000 €
198 m2, 8 pièces
LE CANNET
06
71 m2, 3 pièces
Ref : 1954
Appartement F3 à vendre
598 000 €
71 m2, 3 pièces
MOUGINS
06
111 m2, 5 pièces
Ref : 1637
Maison à vendre
585 000 €
111 m2, 5 pièces
MOUGINS
06
250 m2, 10 pièces
Ref : 74
Maison à vendre
1 550 000 €
250 m2, 10 pièces
LA ROQUETTE SUR SIAGNE
06
126 m2, 5 pièces
Ref : 1885
Maison à vendre
499 000 €
126 m2, 5 pièces

